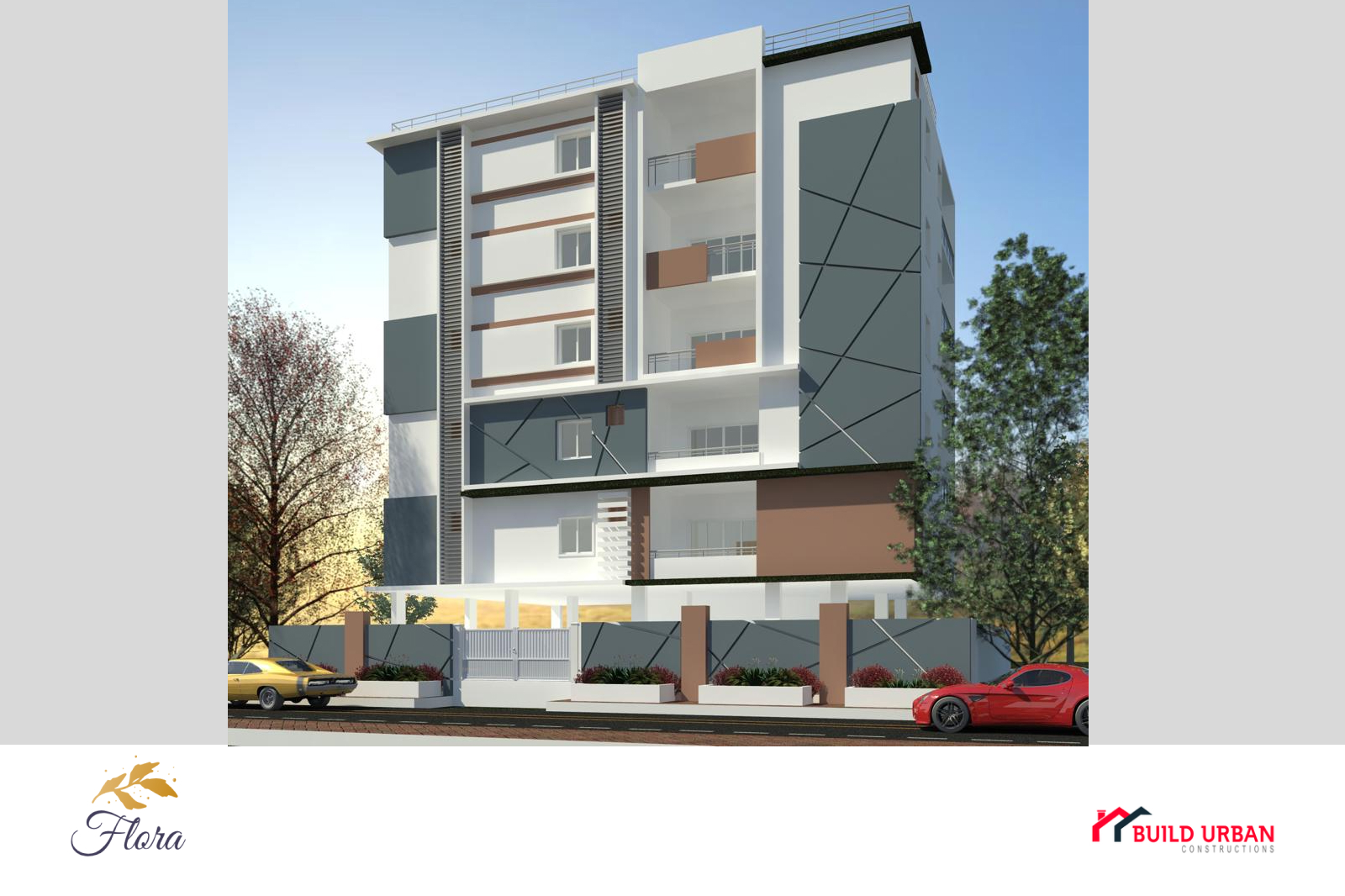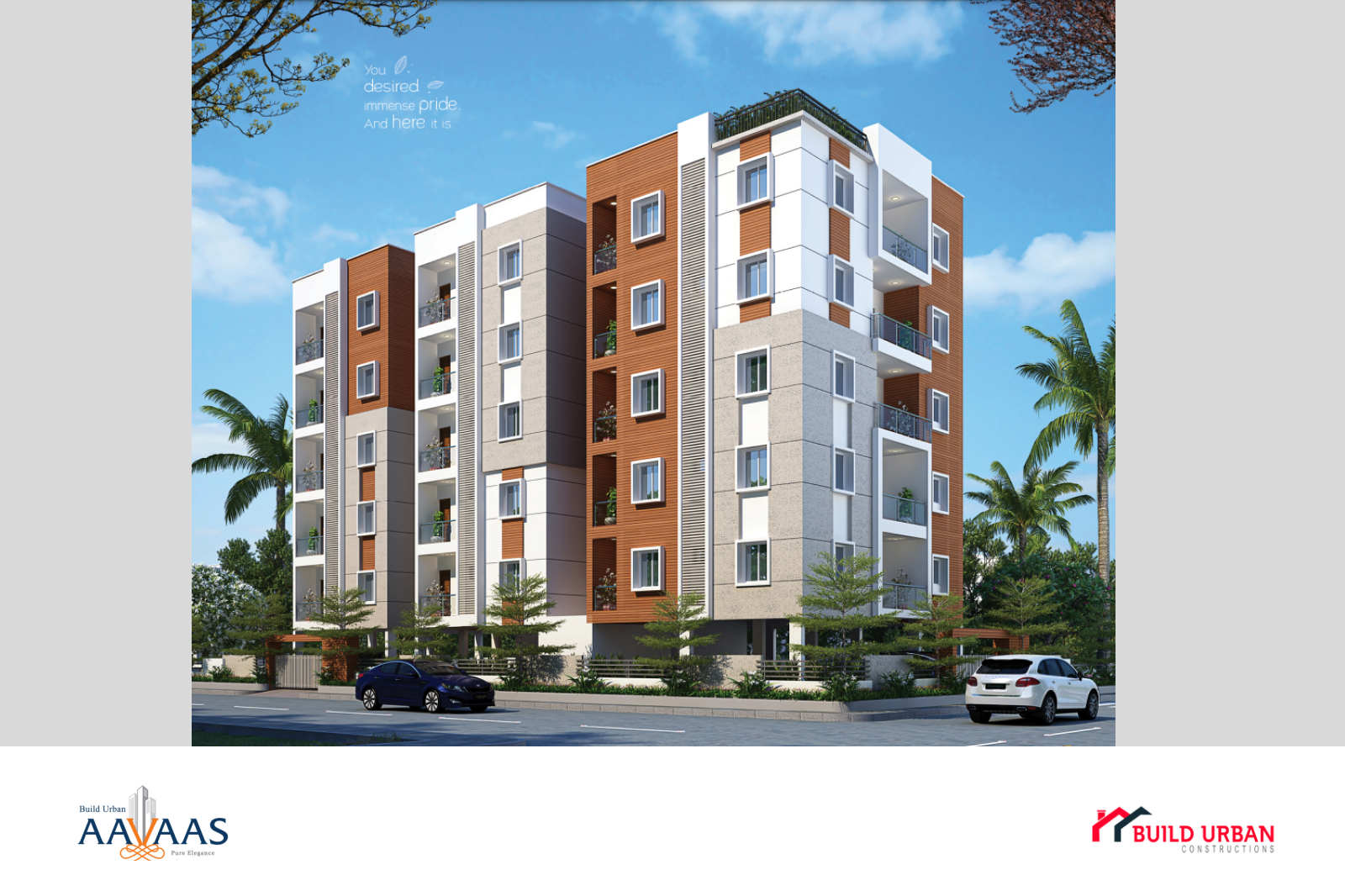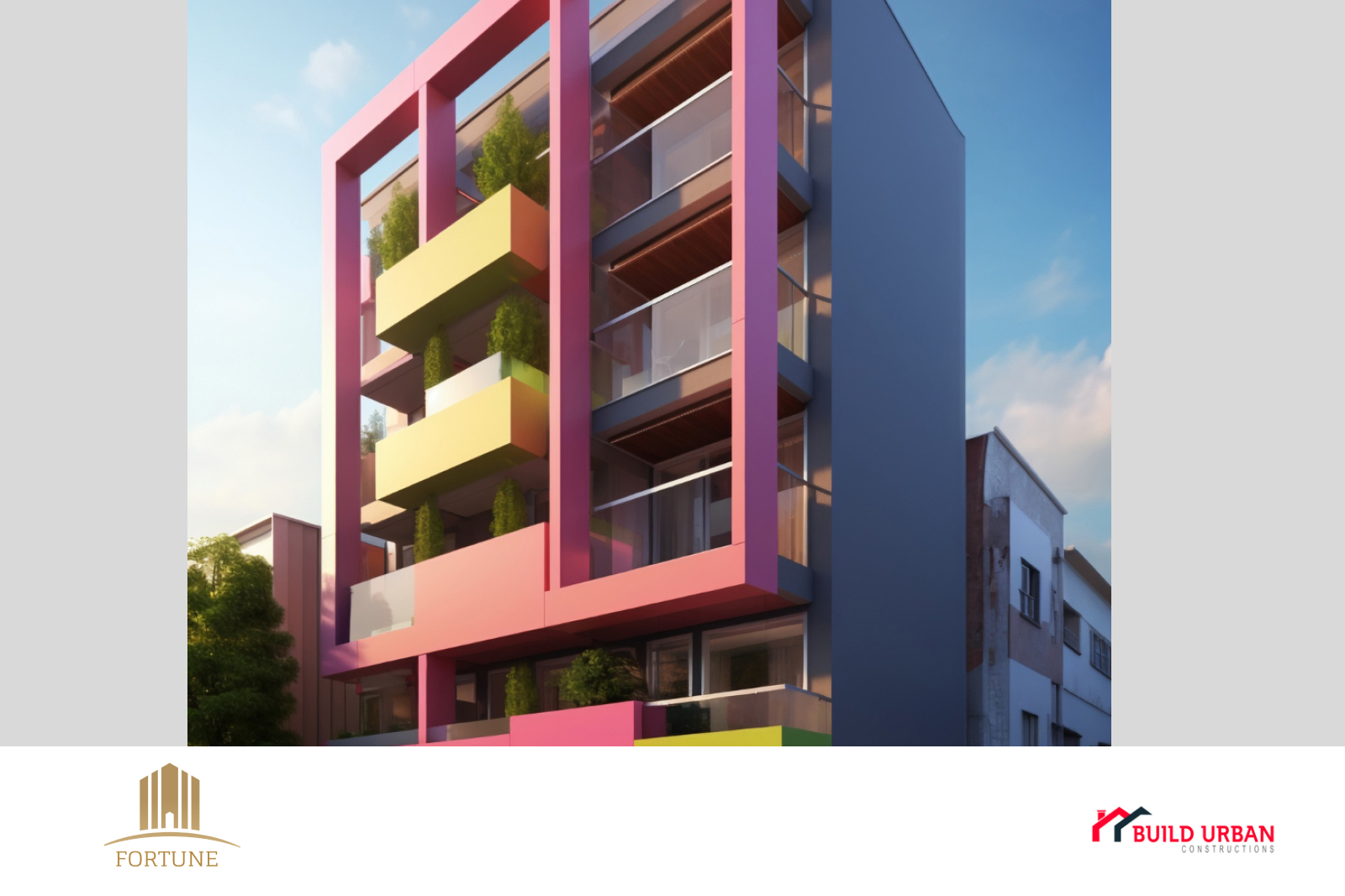Projects
- home
- Projects
- Ongoing
Ongoing
Projects nearing completion
Build Urban Flora
Discover the essence of freedom within the tranquil environs of Flora Apartments. Embrace a lifestyle where liberty meets luxury, offering you a sanctuary amidst lush surroundings.

Features:
- Ample Car Parking
- Quality Construction
- Excellent Ventilation
- 100 % Vaastu
- No Common Walls
- Intercom facility
- Landscape area
- Power back up
- Generator
Specification
Structure: R.C.C framed structure with table moulded bricks in cement mortar
Doors: Main Door: Teak wood frame and shutter aesthetically designed with veneer. Polishing and designer hardware of reputed make. Internal Doors: Teakwood frame with both sides veneer flush doors
Windows: UPVC Windows with MS safety grills
Flooring:
Bedrooms, drawing, living, dining and kitchen with vitrified tiles( 2’ x 2’) for the entire flat.
Painting:
Internal:Smooth luppam finish with acrylic emulsion paint.
External: Combination of texture/ smooth finish
Utility/Wash: Wet area for washing utensils and glazed tiles
Kitchen: Granite platform with stainless steel sink with both municipal and bore well water connection
Toilets: Hot and Cold wall mixer with shower. Provision for geysers in all bathrooms. C. P. fittings are chrome – plated of ESS, jaquar or equivalent make. Designer concept tiles of reputed make up to door height.
Water Supply: Adequate water supply from overhead tanks with provision for municipal and bore-well water.
Power Back-Up: Acoustically insulated stand by generator for lights in common areas and pumps. Power back-up for 4 lights/fan points etc
Parking: Aesthetically- designed parking
Cable TV: Provision for cable TV connection in hall and master bedroom
Electrical: Concealed copper wire of standard make and adequate light , fan, power plugs and points with standard make modular switches
Lift: 6- passengers lift with granite/tiles adding around ground floor entrance.
Intercom: All flats are connected via Intercom facility to security with CCTV
Build Urban Aavaas
Build Urban Aavaas brings to you homes that you would want to cherish for life and just spend life in. With an eye for detail, attention to quality and a passion for perfection, you look forward to a home that’s created to delight you.

Features:
- Ample Car Parking
- Quality Construction
- Excellent Ventilation
- 100 % Vaastu
- No Common Walls
- Intercom facility
- Landscape area
- Power back up
- Generator
Specification
Structure: R.C.C framed structure with table moulded bricks in cement mortar
Doors: Main Door: Teak wood frame and shutter aesthetically designed with veneer. Polishing and designer hardware of reputed make. Internal Doors: Teakwood frame with both sides veneer flush doors
Windows: UPVC Windows with MS safety grills
Flooring:
Bedrooms, drawing, living, dining and kitchen with vitrified tiles( 2’ x 2’) for the entire flat.
Painting:
Internal:Smooth luppam finish with acrylic emulsion paint.
External: Combination of texture/ smooth finish
Utility/Wash: Wet area for washing utensils and glazed tiles
Kitchen: Granite platform with stainless steel sink with both municipal and bore well water connection
Toilets: Hot and Cold wall mixer with shower. Provision for geysers in all bathrooms. C. P. fittings are chrome – plated of ESS, jaquar or equivalent make. Designer concept tiles of reputed make up to door height.
Water Supply: Adequate water supply from overhead tanks with provision for municipal and bore-well water.
Power Back-Up: Acoustically insulated stand by generator for lights in common areas and pumps. Power back-up for 4 lights/fan points etc
Parking: Aesthetically- designed parking
Cable TV: Provision for cable TV connection in hall and master bedroom
Electrical: Concealed copper wire of standard make and adequate light , fan, power plugs and points with standard make modular switches
Lift: 6- passengers lift with granite/tiles adding around ground floor entrance.
Intercom: All flats are connected via Intercom facility to security with CCTV
Download Brochure
Build Urban Fortune
Build Urban Fortune presents homes in Karimnagar that epitomize everlasting comfort and joy. With meticulous attention to detail, unwavering commitment to quality, and a dedication to perfection, your dream home awaits – a place designed to bring you enduring happiness and fulfillment

Features:
- Ample Car Parking
- Quality Construction
- Excellent Ventilation
- 100 % Vaastu
- No Common Walls
- Intercom facility
- Landscape area
- Power back up
- Generator
Specification
Structure: R.C.C framed structure with table moulded bricks in cement mortar
Doors: Main Door: Teak wood frame and shutter aesthetically designed with veneer. Polishing and designer hardware of reputed make. Internal Doors: Teakwood frame with both sides veneer flush doors
Windows: UPVC Windows with MS safety grills
Flooring:
Bedrooms, drawing, living, dining and kitchen with vitrified tiles( 2’ x 2’) for the entire flat.
Painting:
Internal:Smooth luppam finish with acrylic emulsion paint.
External: Combination of texture/ smooth finish
Utility/Wash: Wet area for washing utensils and glazed tiles
Kitchen: Granite platform with stainless steel sink with both municipal and bore well water connection
Toilets: Hot and Cold wall mixer with shower. Provision for geysers in all bathrooms. C. P. fittings are chrome – plated of ESS, jaquar or equivalent make. Designer concept tiles of reputed make up to door height.
Water Supply: Adequate water supply from overhead tanks with provision for municipal and bore-well water.
Power Back-Up: Acoustically insulated stand by generator for lights in common areas and pumps. Power back-up for 4 lights/fan points etc
Parking: Aesthetically- designed parking
Cable TV: Provision for cable TV connection in hall and master bedroom
Electrical: Concealed copper wire of standard make and adequate light , fan, power plugs and points with standard make modular switches
Lift: 6- passengers lift with granite/tiles adding around ground floor entrance.
Intercom: All flats are connected via Intercom facility to security with CCTV
